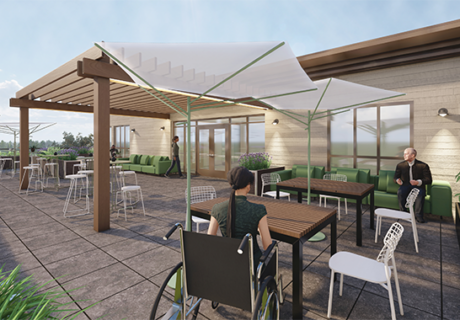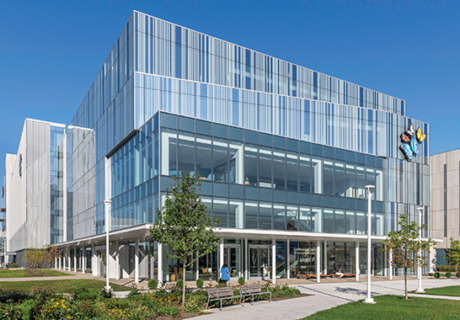PHOTO TOUR: Jackson Laboratory for Genomic Medicine
The Jackson Laboratory for Genomic Medicine on the University of Connecticut Health Center campus, in Farmington, Conn., facilitates the discovery of personalized treatments for cancer, diabetes, immunology, neurodegenerative disorders, and microbiology based on information derived from an individual’s genome.
The 189,000-square-foot research institute was designed by Tsoi/Kobus & Associates (Cambridge, Mass.) and Centerbrook Architects and Planners (Centerbrook, Conn.) and opened in October 2014.
The design unites wet-bench research and dry computational areas in one interactive platform where collaborative work is supported by core lab resources and shared amenities. The labs can accommodate up to 36 principal investigators (PI’s) and their research staff.
Private offices, training and education rooms, an auditorium and other gathering spaces, and an executive suite are placed strategically across four floors. Other amenities include a fitness center, several dining options, a maternity room, an outdoor courtyard, and a third-floor roof terrace.
From the start, the design team faced several challenges, including an unknown user group and an unestablished research agenda that was certain to change over time.
Since researchers weren’t yet hired as the design of the building got underway, the design team identified experts at some of the world’s leading research institutions to participate in an advisory board and act as surrogate users. Dialogue with this board provided necessary insight and valuable benchmarking data that informed design decisions, including operational practices and anticipating future user needs.
As it became clear that the facility would be hosting groups with different needs and working cultures, the building design was adapted to accommodate these differences while promoting collaboration among project teams.
This was achieved by organizing shared core lab resources, providing open visual connections across workspaces, and including amenities that would support scientific focus as well as offer relief from work.
To allow sophisticated research within a flexible layout that accommodated rapidly shifting research goals, the team established an initial design with equal square footage for wet and dry research space. Flex areas were also added that can host either mode of work or be refitted quickly to allow for other research needs.
The building façade creates an iconic presence on campus with a signature three-story turret that’s clad in zinc and punctuates a sweeping four-story curvilinear lab bar dressed in limestone. The use of zinc flows into the interior spaces as well, creating a visual connector between inside and out.
Intuitive wayfinding was a key goal. From many vantage points across the building, sight lines provide outdoor views and allow the outside to feel present inside the laboratory.




