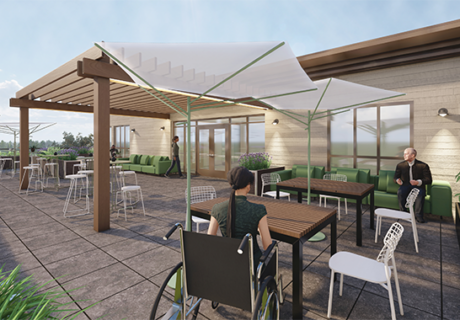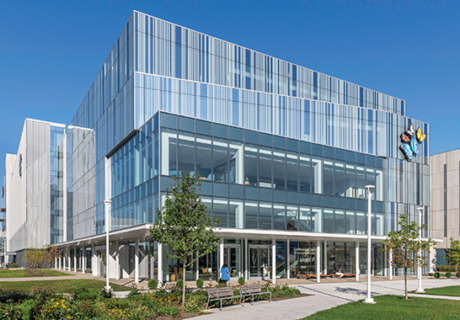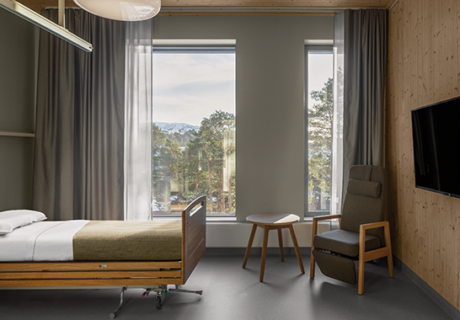WellBridge of Fenton [Fenton, Mich.]
Project category: New construction
Chief administrator: Ryan Michelson, administrator
Firm: JW Design, www.jwdstudio.com
Design team: Joseph Wronski, principal; Daniel F. DeRemer, AIA, chief architect; Kevin Boyle, AIA, NCARB, architect (JW Design); Steve Benaske, PE, mechanical engineer (Sellinger Associates); Scott Leo, electrical and lighting design (ETS Engineering, Inc.); Craig Warner, food service design (E.F. Whitney, Inc.)
Photography: ©2016 Laszlo Regos; ©2016 Carlson Productions LLC
Total building area (sq. ft.): 65,000
Construction cost/sq. ft.: $230
Total construction cost (excluding land): $15 million
Completed: November 2015
Fenton, Michigan is known for its historic town center, an eclectic dining and shopping district, and the quiet beauty of surrounding lakes, parks and forests. Located within a developing neighborhood along country roads, this 100-bed skilled nursing facility was built to serve the local community and the surrounding region. By means of subtle prairie motifs and a rustic palette, the building nestles into its wooded 10-acre site. Fenton has a lively dining scene, significant arts and festivals programming, and a quaint shopping district. We believed that this playful exuberance and eclectic nature should be reflected within the new rehabilitation facility, and utilized a strong geometric overlay in order to tie the quirky spaces together. Most evident in the interior appointments, circles and squares are broadcast though wall coverings, light fixtures, tile patterns and window muntins. With a rehabilitation suite, a wellness spa and salon, and an integrated coffee shop, the amenities and planning reflect the owner’s progressive philosophy of care. The full service Starbucks, grab-and-go coolers, and prepared food on display offers a familiar setting to residents, visitors, and staff alike. Comfortable, oversized furniture is grouped around a large fireplace while dining tables overlook lushly planted courtyards. Equidistant from all points in the building, the prospect of coffee, snacks and lively discussion has lured residents from their suites and staff from the break room to this central, communal setting. Taking cues from hospitality environments, a warm, friendly and generously appointed setting for short term rehabilitation was created.

![WellBridge of Fenton [Fenton, Mich.]](https://healthcaredesignmagazine.com/wp-content/uploads/2016/08/jw1.jpg)
![WellBridge of Fenton [Fenton, Mich.]](https://healthcaredesignmagazine.com/wp-content/uploads/2016/08/jw2.jpg)
![WellBridge of Fenton [Fenton, Mich.]](https://healthcaredesignmagazine.com/wp-content/uploads/2016/08/jw3.jpg)
![WellBridge of Fenton [Fenton, Mich.]](https://healthcaredesignmagazine.com/wp-content/uploads/2016/08/jw4.jpg)
![WellBridge of Fenton [Fenton, Mich.]](https://healthcaredesignmagazine.com/wp-content/uploads/2016/08/jw5.jpg)
![WellBridge of Fenton [Fenton, Mich.]](https://healthcaredesignmagazine.com/wp-content/uploads/2016/08/jw6.jpg)
![WellBridge of Fenton [Fenton, Mich.]](https://healthcaredesignmagazine.com/wp-content/uploads/2016/08/jw7.jpg)
![WellBridge of Fenton [Fenton, Mich.]](https://healthcaredesignmagazine.com/wp-content/uploads/2016/08/jw8.jpg)
![WellBridge of Fenton [Fenton, Mich.]](https://healthcaredesignmagazine.com/wp-content/uploads/2016/08/jw9.jpg)
![WellBridge of Fenton [Fenton, Mich.]](https://healthcaredesignmagazine.com/wp-content/uploads/2016/08/jw10.jpg)
![WellBridge of Fenton [Fenton, Mich.]](https://healthcaredesignmagazine.com/wp-content/uploads/2016/08/jw11.jpg)
![WellBridge of Fenton [Fenton, Mich.]](https://healthcaredesignmagazine.com/wp-content/uploads/2016/08/jw12.jpg)



