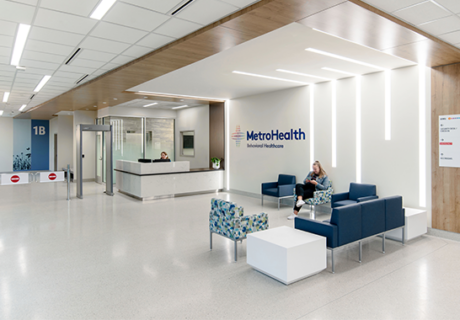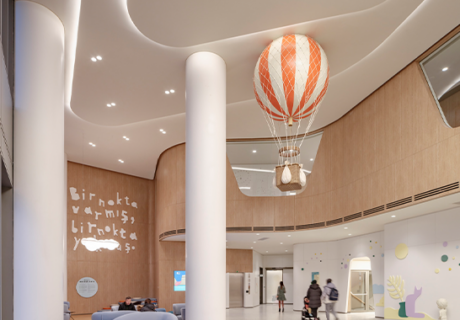UC San Diego Health Jacobs Medical Center
Submitted by: CannonDesign (Los Angeles)
UC San Diego (UCSD) Health (La Jolla, Calif.) sought to reinvent traditional inpatient care concepts and establish a modern atmosphere that embraces the future of healthcare and the concept of patient-first care. The result is Jacobs Medical Center, a 245-bed hospital and the new centerpiece of the UCSD Health campus. Although one building, the 10-story hospital functions as three hospitals—women and infants, cancer care, and specialty surgery. Dubbed a garden hospital, the building’s organic form artistically interacts with the surrounding environment, and a number of elevated gardens bring nature up to the patient level. Located adjacent to a research facility, the hospital embraces a bench-to-bedside model that facilitates the convergence of research and clinical care.
The curvilinear nature of the exterior influences the interior. Many of the corridors replace typical right angles with curved corner conditions, allowing patient beds to effortlessly be pushed through the hallways. The hospital is easily navigable, using daylight as a tool to combat disorientation and capitalizing on exterior views to assist with wayfinding. The inclusion of floor-to-ceiling windows, artwork, and neutral colors supports cognitive and emotional health. Combining the patient experience with advanced technology, every patient room is furnished with a headwall that seamlessly combines all necessary components and equipment into one sculptural element. Each patient room also includes an iPad—equipped with a unique application that was created from the perspective of improving the experience for both patients and families—that empowers patients to customize their environments and view treatment schedules and medical records.
Project category: New construction and remodel/renovation
Chief administrator: Randy Leopold, senior director, facilities design and construction, University of California San Diego
Firm: CannonDesign, www.cannondesign.com
Design team: Mehrdad Yazdani, design principal; Craig Booth, senior project designer Nadine Quirmbach, interior architecture designer (Yazdani Studio of CannonDesign); Carlos Amato, healthcare principal; Michael Smith, project principal; William D. Hamilton, project executive; Jocelyn Stroupe, healthcare interiors lead (CannonDesign)
Total building area (sq. ft.): 509,500
Completed: October 2016
















