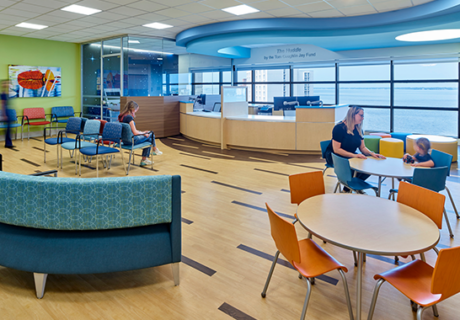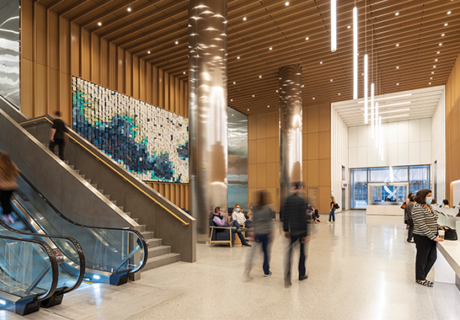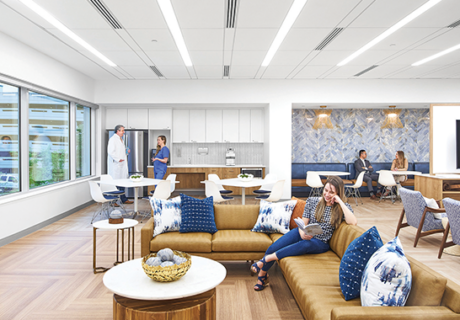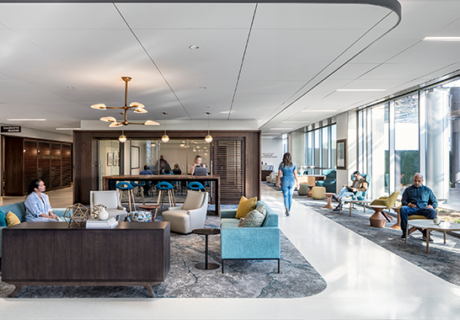University of Wisconsin Cancer Center at ProHealth Care
Submitted by: CannonDesign (Baltimore)
The University of Wisconsin ProHealth Care (Waukesha, Wis.) houses a regional cancer center, a full array of diagnostics and treatment programs, and multispecialty ambulatory clinics. It’s organized to capitalize upon the natural features of the 14-acre greenfield site, extending the terrain surrounding an adjacent pond through the site and creating a landscape around which major therapy and public spaces are oriented. The landscaping and building are carefully balanced to create a pedestrian-oriented campus providing a variety of opportunities for both walking and gathering. Massed and oriented on the site to optimize daylighting and energy efficiency, natural light and framed views to the surrounding landscape are thoughtfully deployed to choreograph the patient and staff experience in a way that supports healing and rehabilitation.
Numerous discussions early on in the design process centered around the number of times a cancer patient will visit a cancer center during the course of their treatment—typically more than 100 times. Taking this into consideration, a significant amount of time was spent understanding the needs and emotions that come with battling cancer. Key to doing so was engaging and empowering a Patient Advisory Group consisting of cancer survivors, current patients, and family members to provide input on aspects of the care experience most important to them. In addition, we created a Whole Person Health Design Team consisting of staff members who work with patients in multiple settings. The result is a design emulating the idea that form doesn’t follow function, form follows experience—a cancer center designed from the inside out.
Project category: New construction
Chief administrator: Susan Edwards, CEO, ProHealth Care; Ken Price, COO, ProHealth Care
Firm: CannonDesign, www.cannondesign.com
Design team: Kent Muirhead, design leader; Michael Pukszta, healthcare planning lead; Scott Thomas, healthcare planner; Scott Whitehead, project manager; Aaron Hernan, architectural designer; Dale Greenwald, interior designer
Total building area (sq. ft.): 162,140
Construction cost/sq. ft.: $423
Total construction cost (excluding land): $72.2 million
Completed: October 2015












