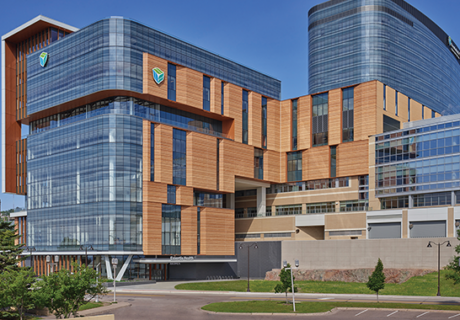From The Ground Up: New Parkland Hospital
While the story of the New Parkland Hospital is steeped in planning and design feats, the construction team behind the project brought it to life. And it all started when two competitors in the Dallas market, Balfour Beatty Construction and Austin Commercial, decided to take a chance and team up for the first time to go after the Parkland contract together, a move they hoped would differentiate them from the competition by presenting both national healthcare expertise and a local team.
And it worked. The two additionally partnered with H.J. Russell & Co. (Chicago) and Azteca Enterprises Inc. (Dallas) to form what’s known as BARA, the general contractor and construction manager joint venture on the project, led by Balfour Beatty. The project used an integrated project delivery (IPD) approach with early involvement of BARA but without a formal IPD contract.
The team soon decided to become completely assimilated as opposed to divvying up pieces of the project between the individual companies, peaking at 62 professional staff and a workforce of 1,400 on-site. “You couldn’t tell the difference in who was with what company. Many didn’t know. There was no line of demarcation or responsibilities,” describes Sam Moses, general superintendent for BARA and superintendent with Balfour Beatty (Dallas). “Everyone worked together and it was the right way to do it. Nothing was left behind.”
Part of that success was an early decision by Parkland to have the design and construction teams working together in a colocation office on the site. “We were able to do it, and it worked beyond our expectations. You can solve problems really quickly, because everyone is there under one roof,” says Walt Massey, project executive on the project and senior vice president of operations for Balfour Beatty (Dallas), adding that having estimators readily available to the team was an added bonus. “It was an ideal setup in that you could iterate a lot of different options and price them out as we went.”
As it did with the design, the size of Parkland dictated how the construction was approached, particularly in thinking about what could be prefabricated off-site to speed construction as well as what modular pieces could be used to take advantage of the repetition and scale of the building components. “We knew that Parkland had so many repeating elements, so we said we ought to push the limit on this,” Massey says. “We sat down with our design partners and we first looked at the list of things we could prefab. We came up with about 15 items and then sorted them by what we could gain by doing that.”
When all was said and done, three primary pieces were chosen: patient bathrooms, overhead mechanical/electrical racks, and the patient room headwalls. The exterior glass curtain wall of the building was also prefabricated off-site.
Another success in the project delivery was the bid procurement process. The size of Parkland allowed packages to be broken up. For example, there were two glazing contractors, three drywall contractors, and two painters. “That helped with production and not overloading one with the quantity of work,” Moses says. Plus, it allowed more companies to compete for jobs, which drove down costs.
But when it comes to construction innovation, the 60-foot cantilever on Parkland takes the cake. “We all had our doubts on that, but I’m so glad we did it. I’ve been with the company for 37 years and it’s absolutely the coolest thing I’ve been associated with,” Moses says. “The planning that went into it, you just don’t do that in our world. You do it on bridges and things of that nature, but we don’t get to have a cantilever and then build on top of it. It was phenomenal.”
The cantilever planning took a year, complete with biweekly meetings to postulate theories on how to make it work and then shoot holes in them. “We went through everything we ever dreamed up that could have or has been an issue in the past on something similar, because no one had done anything like this,” Moses describes. “The execution was almost easy after we did all that planning.”
And being integrated early on in the project and immersed in the team as a whole thanks to the colocation office helped the builders understand why all of those striking architectural features were actually quite necessary. “You get to understand how those design elements came to be and it helped us understand the context, and then you get on board with making it happen,” Massey says.
Jennifer Kovacs Silvis is executive editor of Healthcare Design. She can be reached at jennifer.silvis@emeraldexpo.com.
To read more about the New Parkland Hospital project, see the following:
- Collusus Of Care: New Parkland Hospital
Now preparing for an August opening, Dallas County’s New Parkland Hospital showcases a design inspired by the public hospital’s pursuit to rival private competitors and the need for an environment that will stand the test of time—even with 1 million patient visits a year. - Scale And Scope: New Parkland Hospital
The original program for the New Parkland Hospital was based on a projection a bit smaller than the 2.1 million square feet the hospital ended up with, requiring the project team to make nips and tucks where it could to reel in the budget and deliver what was promised to Dallas County voters—a new hospital. - Rewind: New Parkland Hospital
As the industry awaits the opening of the 2.1 million-square-foot New Parkland Hospital on Aug. 20, here’s a chance to review coverage of the megaproject and hear what its team members had to say over the last seven years, in this look back at Healthcare Design‘s archive.


