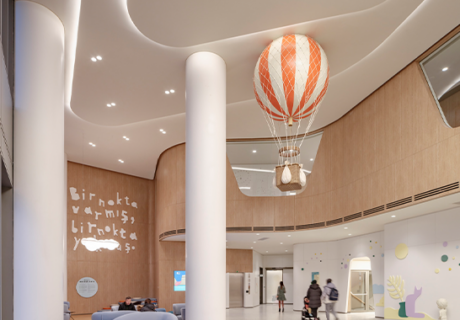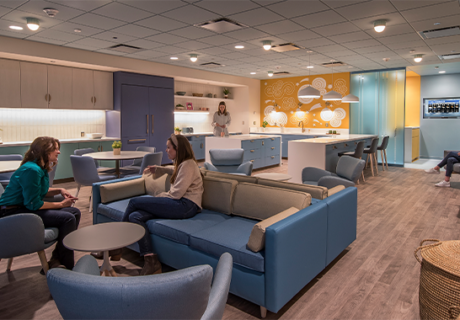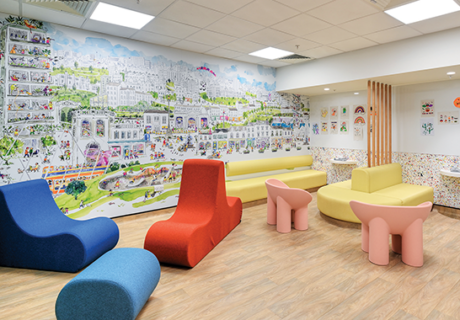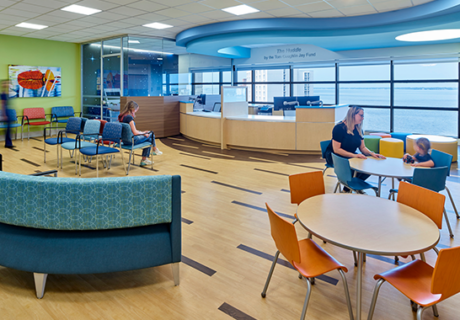Golisano Children’s Hospital [Rochester, N.Y.]
Project category: New construction
Chief administrator: Mary Ockenden, associate vice president & director of space planning, University of Rochester Medical Center
Firm: Ballinger, www.ballinger.com
Design team: Louis A. Meilink, Jr., AIA, ACHA, ACHE, principal-in-charge; Terry D. Steelman, FAIA, design principal; Dean Johnson, AIA, project manager; Elizabeth Mahon, AIA, LEED AP, team leader, project designer; Edward Strockbine, RA, LEED AP, project architect; Dwight Smith, AIA, NCARB, EDAC, healthcare planner; Zak Whiting, designer; Kusrin Dhamawongse, interior designer; Susan Osborn, RA, LEED AP I+C, interior designer
Photography: Halkin Mason Photography
Total building area (sq. ft.): 245,000
Construction cost/sq. ft.: $429
Total construction cost (excluding land): $105 million
Completed: May 2015
The University of Rochester Medical Center (URMC) is an extremely dense urban campus which has evolved over 50 years. Strong Memorial Hospital is URMC’s flagship teaching hospital which had a small pediatric facility embedded within it. An influential $20-million gift from philanthropist Tom Golisano, who is passionate about pediatric care, stimulated the momentum for a new children’s hospital adjoining Strong Memorial. The resulting architectural design of Golisano Children’s Hospital features its own dedicated entry and identity that evokes stacking children’s blocks.
Although a standalone children’s hospital, the building is strategically linked back to the flagship by connectors on four floors to align with adult services such as maternity, critical care and surgery. Expansion is addressed by the ability to add two additional inpatient floors and the fit out of two shelled floors. The building footprint is expanded on floors three and four in the form of a cantilever to support the robust programs for NICU and the future surgical suite and at the same time provide a covered entry at the first floor and future play deck at the fourth floor roof. One element stays consistent on all the patient floors, the family lounge remains the orientation point for themed way-finding elements.
Imaging is the only service in the building that combines inpatients and outpatients. Its location on the ground floor accommodates a separate outpatient entry and reception.
The spirit and character of the interiors of the hospital are friendly and inviting, fostering healing by giving children and their families a sense of choice and control, and their medical caregivers a compelling place to work.




