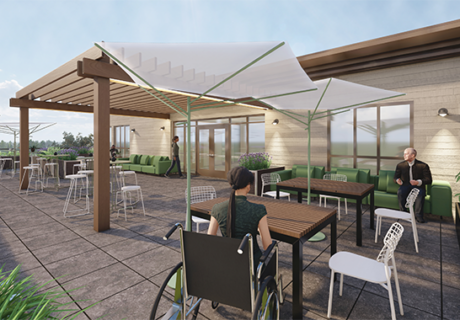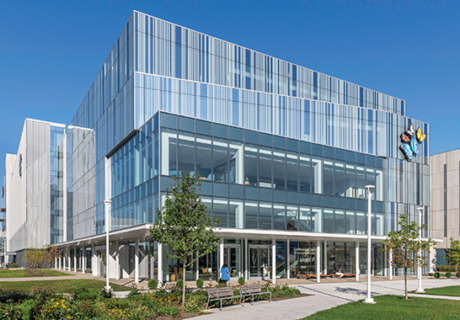PHOTO TOUR: MemorialCare Medical Foundation
The 20,000-square-foot MemorialCare Medical Foundation in San Juan Capistrano, Calif., is designed to create a new facility model that positions physician services, ambulatory procedures, testing, and wellness programs in a convenient, accessible location to patients and visitors.
Opened in July 2015, the design intent was to focus on both the patients’ and staff’s wellbeing, optimize the healthcare experience by connecting people and technology, and maximize efficiency in a collaborative, nurturing environment.
LPA (Irvine, Calif.) collaborated with end-users to encourage them to rethink the way they traditionally work and to advise them of a better process fulfilled through new design approaches.
The project comprises a reception/waiting area, exam rooms, X-ray room, blood draw lab, physician’s offices, nursing stations, restrooms, specialized medical areas and rooms, conference rooms, break room, and support spaces.
Physician and nurse collaboration spaces are infused into the layout and blood draw and radiology are situated to promote quick services without long wait times or travel through the main office.
Warm colors in the patient rooms and lobby are used to promote a soothing environment and alleviate patent anxiety. A custom wayfinding program was designed using graphics of historical black-and-white photos. A welcoming entry is created with a large-format sliding door that remains open during business hours.




