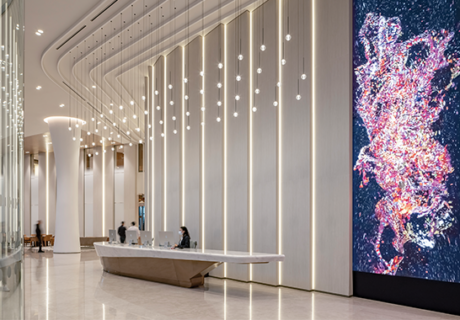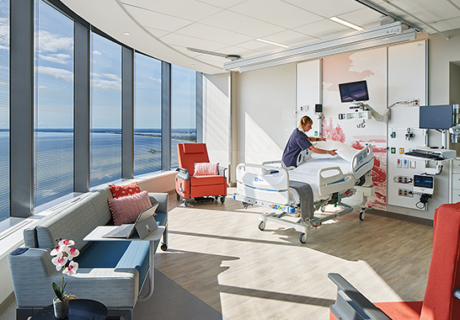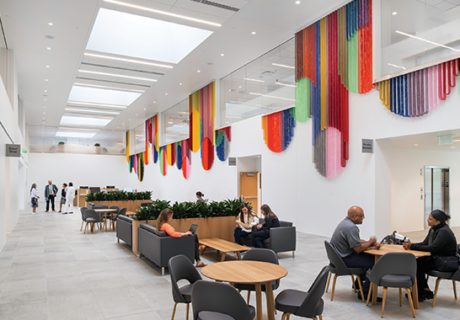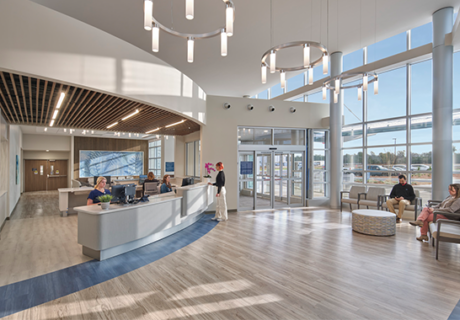FIRST LOOK: The Pavilion At Penn Medicine
The University of Pennsylvania’s new $1.5 billion hospital on Penn Medicine’s West Philadelphia campus aims to provide top-level medical care in addition to patient- and family-centric services and spaces. The facility will house inpatient care and interventional services for various clinical programs and a new emergency department.
Construction of the hospital, which is expected to be completed in 2021, represents the largest capital project in Penn Medicine’s history. The 1.5-million-square-foot, 17-story hospital will house 500 private patient rooms and 47 operating rooms.
A priority on flexibility is being implemented throughout the design, including an adaptable room concept in the private patient rooms, which are equipped with the ability to flex between an intensive care unit set-up and a standard room, if needed, and hybrid operating rooms used for both surgeries and high-tech interventional procedures. Additional features include an intelligent footwall display in the patient rooms that combines entertainment, education, and clinical information to engage and inform patients and families.
PennFirst, an integrated project delivery (IPD) team, consisting of healthcare design firm HDR (Omaha, Neb.), architect Foster+Partners (London, U.K.), engineer BR+A (Boston), and construction management firms L.F. Driscoll (Philadelphia) and Balfour Beatty (London, U.K.), is providing the design and planning of the Pavilion.









