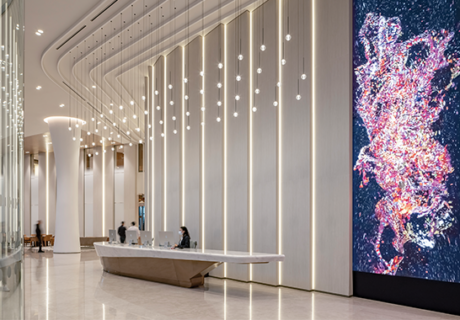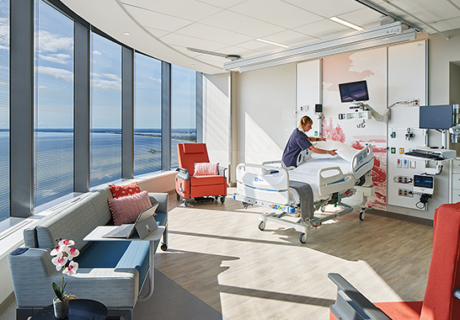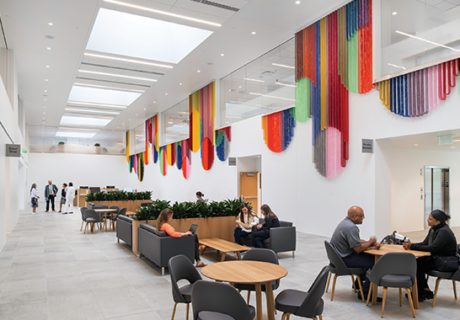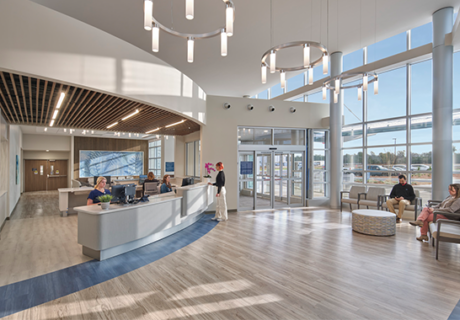FIRST LOOK: Ghana Ridge Hospital
The new Ghana Ridge Hospital will provide contemporary facilities that reflect the current social aspirations of the rapidly developing African country. Since existing infrastructure at the site already serves as the main healthcare provider in the city of Accra, Ghana, the government’s Ministry of Health has been developing a comprehensive master plan that will increase the facilities’ program to 600 beds and more than 12 surgical theaters.
Set to open in August, the 465,560-square-foot hospital will become the largest of its kind in Ghana. It is designed by Perkins+Will (Miami) and constructed by Americaribe (Miami), a division of Bouygues Batiment International. Additional project team members include Thornton Tomasetti as the structural designer and Bard, Rao + Athanas Consulting Engineers as the MEP engineer.
The design team used industry research, technology, and building information modeling to develop the building. At a large scale, its envelope provides solar shading with large concrete overhangs and canopies, supported by brise soleils for glazing at a finer scale. The main façade faces a major thoroughfare on the south, which—by running northwest to southeast—becomes a datum that organizes the building’s circulation and function at the site’s scale.
Program spaces are articulated as a series of layers that reflect the identity of the area. For example, in Ghana, transitional gathering areas have a deep cultural significance. These were reinterpreted into breezeways, public corridors, and waiting lobbies that maximize daylight and provide passive cooling through natural ventilation.
To take advantage of the site’s natural steep slope, the hospital is comprised of a plinth on the first three floors and four two-level inpatient towers on top. A well-defined network of breezeways and “hospital streets” allows for clear wayfinding along public and service circulations.
Separation of vehicular traffic allows for ease in circulation of emergency vehicles, visitors, and public transportation. To reinforce this intent, arrival activities flank the building on the northeast and southwest. For the people using public transportation, an arrival area with a naturally ventilated waiting space is provided. For other arrivals, a new drop-off was designed within the property.
Sustainable strategies include passive cooling, rainwater harvesting, condensate water reuse, light color exterior finishes with locally sourced products, controlled daylight harvesting, natural light in all quarters and offices, and solar water heating. Daylight is brought deep into the plinth through the use of light wells and strategically placed fenestration. The bed towers are naturally ventilated and offer views to the city.
The construction has been phased into two parts for maximum functionality of the existing hospital. Phase 1 includes a 307,000-square-foot facility that will contain approximately 400 beds and enhanced medical specialties including an ED, imaging, 24-hour surgery, maternity, NICU, ICU, and lab space. The structure will provide flexibility for future upgrades, as well, as technology and expertise become readily available in Africa.




