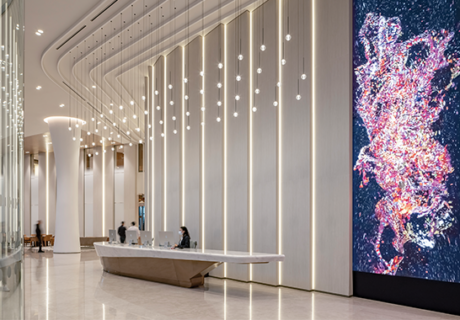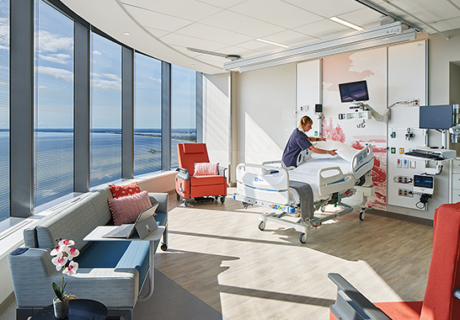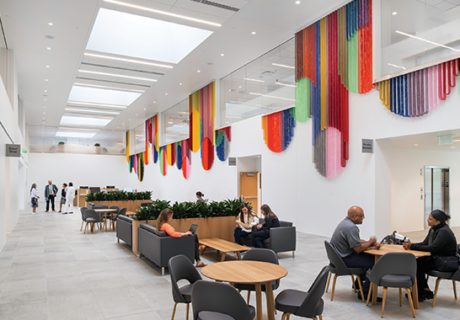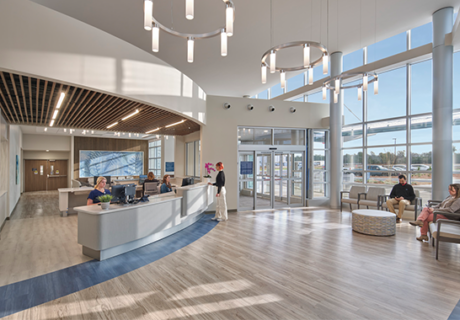PHOTO TOUR: Carteret Health Care Specialty Pavilion and Bed Tower Expansion
Located on the southern Outer Banks shoreline in Morehead City, N.C., Carteret Health Care recently opened a new specialty pavilion and patient tower expansion, reflecting a refreshed brand and vision at the community hospital.
Dazzling views of the renowned Crystal Coast are highlighted throughout the new facility and played an integral role in the architectural language and aesthetics expressed in the project. For example, the exterior canopy design is inspired by sails and rigs of passing nearby ships, while materials borrow from the blue hues of the coast, driftwood, and tabby (a cement made of lime, sand or gravel, and oyster shells).
Inside, lobby finishes emulate sandy, weathered tones, with highlights of radiant yellows and serene blues, while local artwork and photography are interwoven throughout to provide wayfinding elements and positive distractions for patients and visitors. In the patient rooms, warm wood tones are coupled with solid surface materials to continue the modern coastal theme.
Carteret and Earl Architects (Greenville, S.C.), the design firm on the project, conducted an extensive master planning process to guide the addition. Those efforts revealed the need for improved connectivity and departmental adjacencies, while also providing expansion of existing services and incorporating new specialty services to meet the needs of the growing community.
The phased project, which was completed in July 2017, houses an expanded med/surg unit, women’s services unit, critical care unit, progressive care unit, and a joint and spine unit, replacing existing patient rooms with 73 new private inpatient rooms.
Extended and new specialty services include an expanded surgical center, new cath lab, renovated emergency department and behavioral unit, and new central energy plant.
The expanded nationally accredited Commission on Cancer cancer center, a partnership with UNC Lineberger Comprehensive Cancer Care, provides imaging, clinical trials, telehealth, and radiation treatment.
Project details:
Project name: Carteret Health Care specialty pavilion and bed tower expansion
Location: Morehead City, N.C.
Completion date: July 2017
Owner: Carteret Health Care
Total Building Area (GSF): 120,461 (new); 17,396 (renovation)
Total construction cost (excluding land): $37.6 million (new); $4 million (renovation)
Construction cost per sq. foot: $312 (new); $230 (renovation)
Architecture: Earl Architects
Interior design: Maregatti Interiors
Engineering: Professional Engineering Associates, K.M. Armstrong Associates Inc., Shultz Engineering Group, Stroud Engineering P.A.
Construction: Rodgers Builders, T.A. Loving Co.













