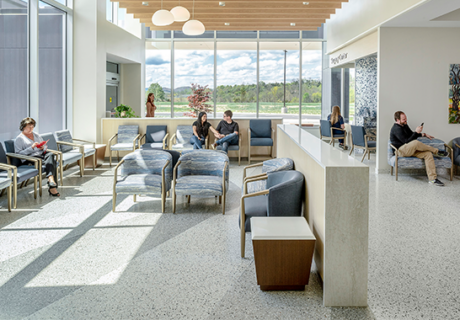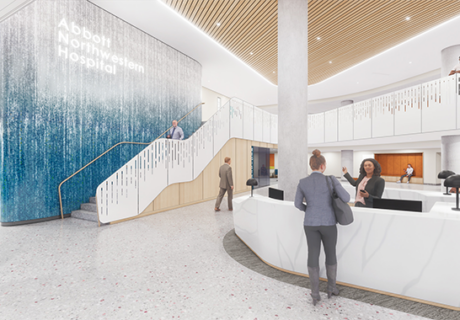PHOTO TOUR: Halton McMaster Family Health Clinic
Opened to patients in November 2014 and located on the Joseph Brant Hospital campus, this new primary healthcare teaching clinic for McMaster University’s Department of Family Medicine is an interior space fit-out within a larger project.
The 10,980-square-foot clinic features a large waiting and reception area, 24 exam/consultation rooms, a team room for physicians and students with 23 workstations, a clinic core for preparation and charting, administration and support spaces, and a second floor education suite to support the clinic’s teaching component. A large staff room occupies a prime corner of the clinic with views of Lake Ontario and direct access to a future outdoor garden. “A challenge was to design the clinic to function at varying scales depending on the time of day and staffing levels,” says William Curran, principal of Thier + Curran Architects (Hamilton, Ontario). “By designing two ‘streets’ of exam rooms separated by a central spine of clinician and support spaces, the clinic can be scaled up or down as needed while maintaining a positive patient experience.”
The waiting/reception area is divided into three seating pods. The lobby maintains openness while still offering privacy, with pods separated by screens of wood slat walls with botanical resin panels. The reception desk has three stations, each physically offset and shielded for privacy. A multi-toned green carpet tile floor has been laid in a herringbone pattern.
Patient exam rooms have been identically designed for privacy, staff safety, and efficiency. Built-in consult tables foster clinician-patient dialog. Warm colors, mosaic tile, and wall panels help soften the spaces and ensure long-term durability.
Sustainability was another important mandate of the design, with the university requiring all its spaces to target LEED Silver certification. Sustainable design initiatives include a focus on water efficiency, lighting energy performance, and generous access to daylight, which is afforded by banks of skylights running down the central spine of the clinic. Materials with recycled and rapidly renewable content were selected throughout, including resilient and linoleum sheet flooring, carpet tile, and recycled glass wall tiles.




