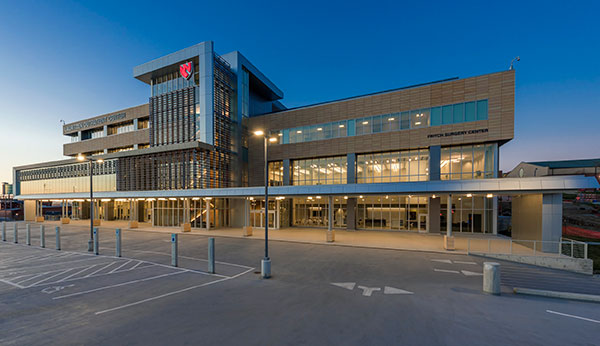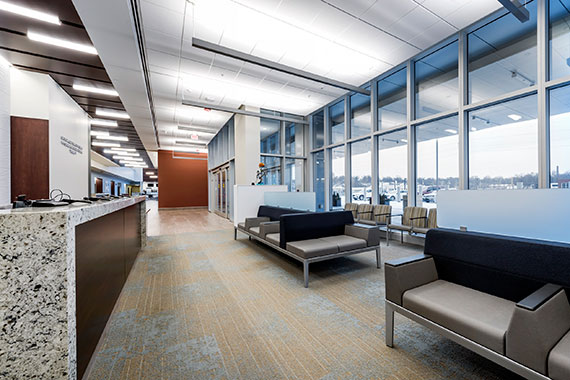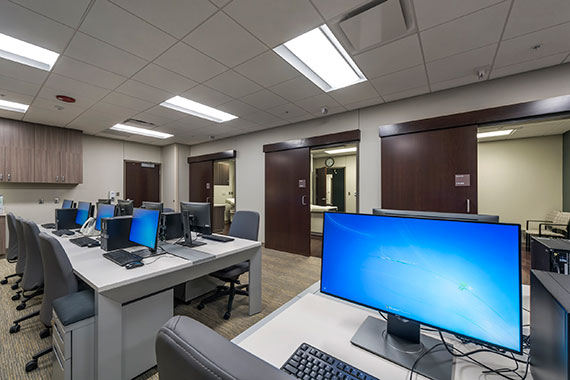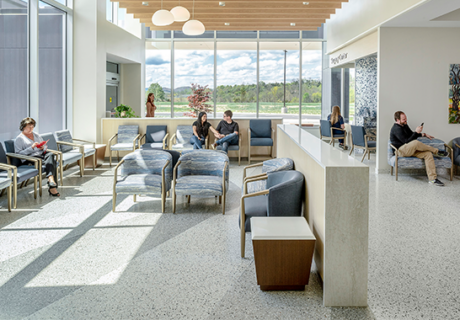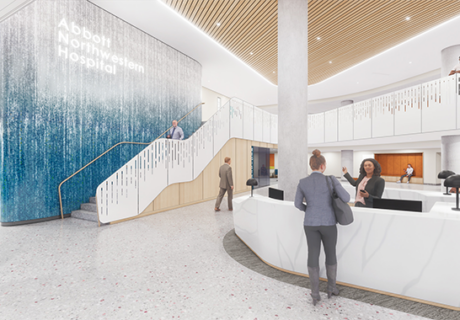PHOTO TOUR: Lauritzen Outpatient Center
Like many healthcare providers, Nebraska Medicine’s ambulatory services were once an odyssey for patients, with services scattered in different locations. In 2012, Nebraska Medicine began working with HOK and RDG Planning & Design to untangle the maze and bring continuity to all services under one roof. Programming began in 2013 and the four-story, 170,000-square-foot Lauritzen Outpatient Center debuted last fall.
Combining outpatient services under one roof required intense planning on an accelerated schedule using LEAN principles. It started with an examination of the silos of services and interviews with 150 medical and administrative personnel in a three-day planning workshop. During the workshop, clinical teams created full-scale exam and operating room mock-ups and studied patient flows. In the end, the LEAN process created not only a vision that united services in logical adjacencies, but also allowed construction to begin within seven months of the start of the design. The facility was completed in fewer than three years.
An intuitive layout begins on the first floor where the orthopedic clinic, rehab therapies and radiology department are placed together to increase collaboration among clinicians and create greater convenience for patients. Exam rooms are arranged in pods according to specialties. This floor also includes an outpatient pharmacy and rehabilitation gym for the center’s sports medicine practice.
All surgical outpatient specialties are integrated on second floor. It is anchored by 10 outpatient operating rooms, including flexible clinic space with universal exam room layouts that optimize patient flow and reduce wait times. The second floor also includes 40 pre- and post-operation rooms. Waiting areas include private consultation rooms for doctors and families. A second-floor skywalk connecting to Nebraska Medicine’s Truhlsen Eye Institute is nearly complete.
The third floor is reserved for specialized clinics including Ear, Nose and Throat (ENT), Audiology, Allergy, General Surgery Clinic, Trauma Clinic, Plastics Clinic, Oral and Maxillofacial Surgery, Oral Facial Prosthetics and Urology Surgery. The fourth floor houses orthopedics faculty and research and telemedicine staff.
While the Lauritzen Outpatient Center includes traditional personal check-ins with outpatient healthcare staff, the quest for greater patient convenience also borrows an idea from the airport experience. Intentionally planned for the future and flexibility, the plans call for self-check-in kiosks and online registration.
Other notable features include an abundance of natural light. Fritted windows and sunscreens moderate heat load while brightening waiting areas and public spaces on all four floors. A prominent central stairway is bathed in light, promoting health and well-being.
The project team includes:
• Programming and medical planning: HOK/RDG Planning & Design
• Architect, interior design and medical documentation: RDG Planning & Design
• General contractor: MCL Construction
• MEP engineering: Specialized Engineering Solutions (SES)

