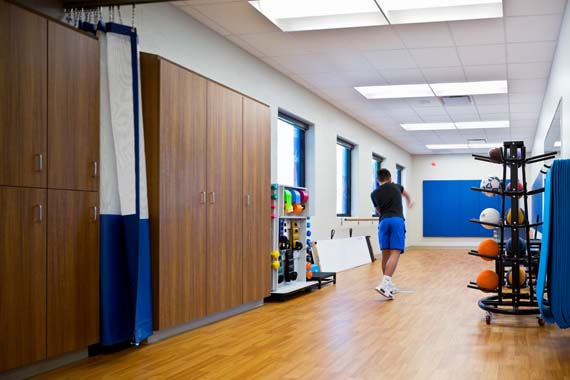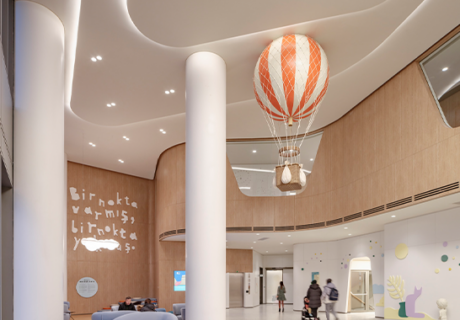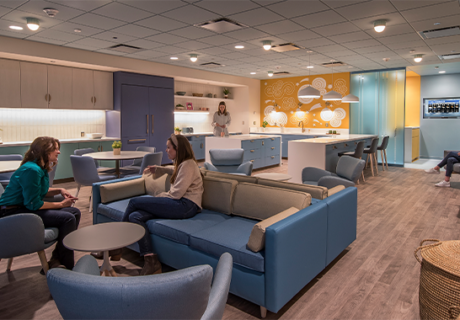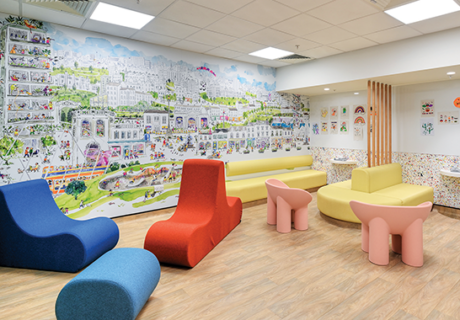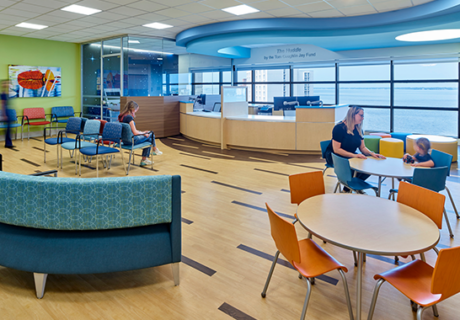PHOTO TOUR: Akron Children’s Hospital Mahoning Valley
Completed in June 2017, the Building A Addition on Akron Children’s Hospital Mahoning Valley campus consolidates service offerings previously located at multiple locations.
By bringing together the primary and specialty care services Akron Children’s Hospital offers in Boardman, Ohio, the 55,800-square-foot addition enhances access and connectivity. Patients and families who may have needed to visit multiple specialists can now schedule their appointments for the same day, with on-site diagnostic testing, special procedures, and emergency services also offered on that campus.
Designed by Hasenstab Architects (Akron, Ohio), the theme of convenience and accessibility is carried throughout the two-story addition, with one regionalized registration desk and a main corridor with shared waiting areas for all practices. The second floor is identical to the first for easy wayfinding. The simplified design eliminates confusion and reduces the distance patients and families need to travel to find their appointment location.
This layout was achieved by creating clinical space that can be shared by multiple specialties. A total of 47 exam rooms are arranged into three practice areas for primary care and medical and surgical specialty groups. Any specialty can be scheduled in any universally designed exam room, maximizing schedule flexibility. A sports rehabilitation area rounds out the services offered in the new addition.
To ensure functionality and usability, full-scale cardboard mock-ups of the entire facility were constructed during design. Hospital administrators, patient families, staff, and construction team members were engaged during three-day workshops to test various set-ups and layouts as the design was further refined. These exercises, as well as other Lean tools, were utilized to achieve an efficient and effective facility.
One of the challenges facing the design team was the lack of a clear entrance. The addition creates a new, obvious “front door, with the modern, glass atrium entry providing a face-lift to the campus but still complementing and blending seamlessly with the existing buildings.
The design team was also challenged with the logistics of adding on to an existing, fully operational building on a busy medical campus. Close communication between the construction team and hospital administration, as well as detailed phasing and scheduling plans, aided in minimizing disruptions and maintaining the project schedule.
Interior design elements reinforce a “reconnecting to nature” theme to reflect the surrounding park system. Butterflies, birds, and turtles are carried throughout the space with graphics, signs, and textiles to enhance wayfinding and positive distraction. Brightly colored play areas provide engaging spaces for patients to wait for appointments. Branding elements, such as circular cutout details and large mural graphics, were carried over from Akron Children’s Hospital Kay Jewelers Pavilion in Akron, Ohio, to create a sense of connection between the two campuses.
Project team
Owner: Akron Children’s Hospital
Architect: Hasenstab Architects
Interior designer: Hasenstab Architects
MEP engineers: CJL Engineering
Civil engineers: Thomas Fok & Associates
Structural engineers: Seidler Engineering
Construction managers: Murphy Contracting Co.







