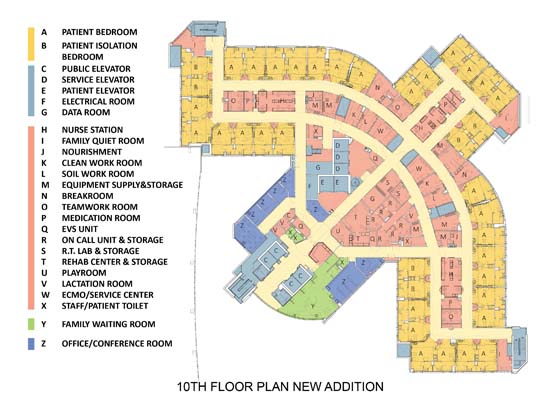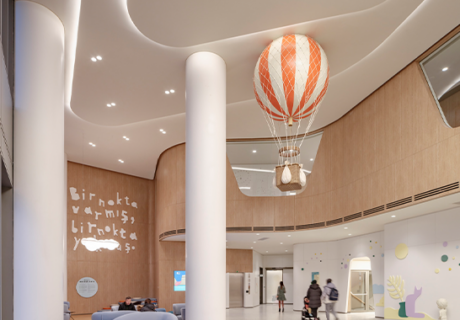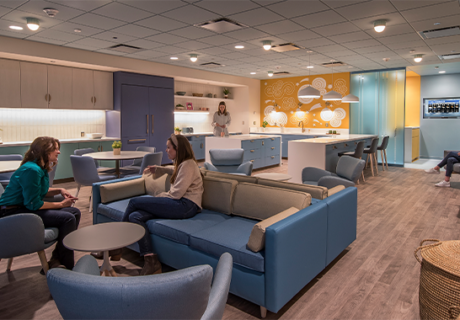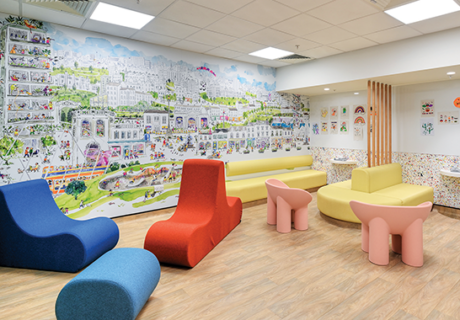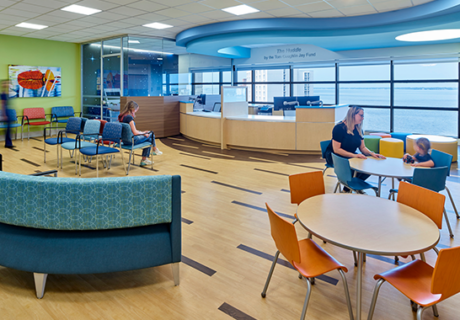Monroe Carell Jr. Children’s Hospital at Vanderbilt Vertical Expansion
Submitted by: Blair + Mui Dowd Architects (New York)
The four-floor vertical expansion of Monroe Carell Jr. Children’s Hospital at Vanderbilt (Nashville, Tenn.) will include two built-out floors of universal pediatric patient rooms, two floors of shell space for future patient rooms, and renovations and improvements to the existing building to support the additional bed capacity. This complex project will require construction above and within the existing children’s hospital, which will remain operational throughout the project.
Renovations to the existing building include the addition of a communicating stair and two visitor elevators, multiple relocations of existing programs, as well as expansion of support services such as the kitchen, formula prep, a satellite pharmacy, and mechanical, electrical, and plumbing infrastructure enhancements to provide additional capacity and enhance energy conservation.
The project will advance the size and scope of the hospital’s comprehensive array of specialty and subspecialty pediatric healthcare programs. By virtue of designing the new floors as universal units with universal patient rooms, the addition will allow flexibility for expansion between neonatal and pediatric intensive care units, and acute care patient populations with minor equipment changes as the hospital’s needs evolve. Once fully completed, all four floors of new construction will add 160,000 square feet of additional space atop the hospital’s existing structure, bringing the total footprint to more than 1 million square feet to provide the space necessary to meet current and future needs of patients and families in Nashville, Tenn., Middle Tennessee, and beyond. Inpatient bed capacity will grow from 267 to 419. It is anticipated that the built-out floors will achieve LEED Gold certification.
Project category: Project in progress
Chief administrator: Luke Gregory, FACHE, CEO
Firm: Blair + Mui Dowd Architects, www.bmdarch.net
Design team: Blair + Mui Dowd Architects (architect of record); Smith Seckman Reid (MEP engineer) Structural Design Group (structural engineer); Heitmann & Associates (exterior skin consultant); Anita Jorgensen Lighting Design (lighting designer); Shen Milsom & Wilke (acoustic engineer)
Total building area (sq. ft.): 233,490 (new and renovated)
Construction cost/sq. ft.: $475 (new and renovated)
Total construction cost (excluding land): $111 million (new and renovated)
Completion: April 2019






