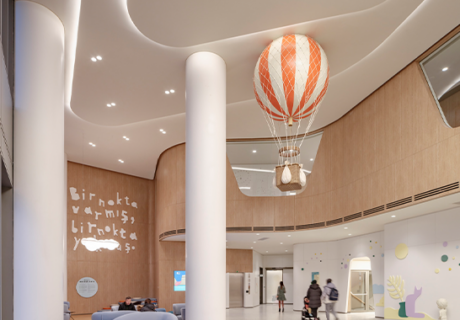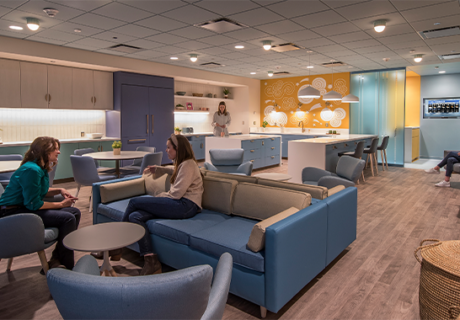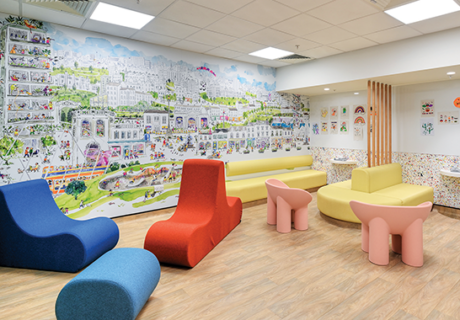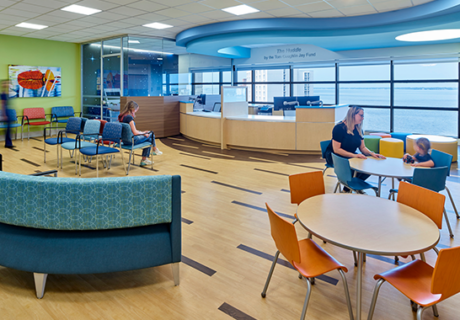PHOTO TOUR: Nemours Children’s Health System Outpatient Services Center
The Nemours Children’s Health System set out to expand its services with the opening of the Outpatient Services Center in Glen Mills, Pa., in February 2016. Francis Cauffman (Philadelphia), which provided architecture and interior design services, collaborated with Nemours on the 15,000-square-foot facility, which offers a range of pediatric specialties and services, including sports therapy, occupational therapy, orthopedics, cardiology, ophthalmology, neurology, behavioral health, and diagnostic imaging.
Key adjacencies between specialties allow for limited patient traffic between the disciplines. A bold color scheme was used to aid visitors in wayfinding between departments within the clinical zone. To maximize operations, clinical core support spaces are designed to be shared to allow for consolidated programmatic needs and efficient care flow, while diagnostic imaging was centrally located so it’s easily accessible from both clinical and physical care areas.
The project included the design of a sports therapy gym for adolescents with designated safe quiet zones for toddlers and children.
Owner: Nemours Children’s Health System
Architect & Interior Designer: Francis Cauffman
Engineer: Furlow Engineers
Completion Date: February 2016









