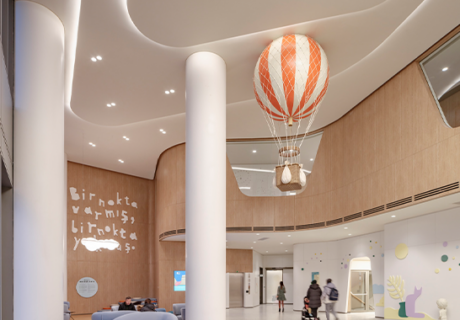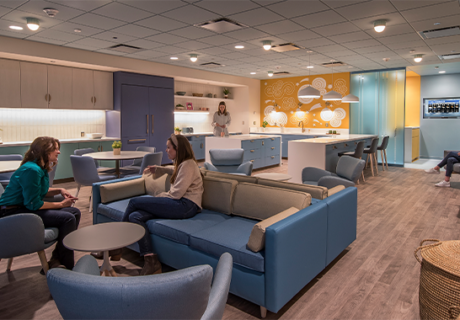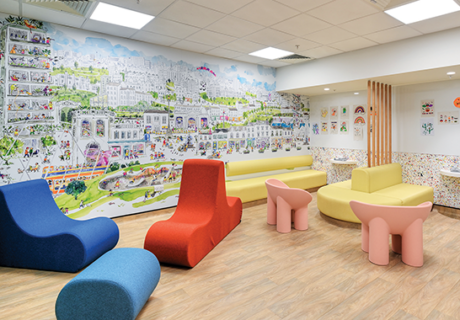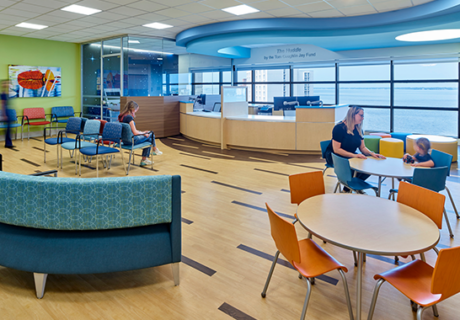PHOTO TOUR: Nicklaus Children’s Hospital Advanced Pediatric Care Pavilion
The $75 milllion Nicklaus Children’s Hospital Advanced Pediatric Care Pavilion, located in Miami, Fla., opened October 2016. The 215,000-square-foot facility, which houses a neonatal intensive care unit, a pediatric intensive care unit, neurology unit, bone marrow transplant unit and a cardiovascular intensive care unit, employs evidence-based design techniques to meet the unique healing needs of children. These techniques include access to daylight and nature, as well as ample opportunities for social interaction with family and peers.
The new private patient rooms at Nicklaus Children’s Hospital provide generous space for visiting family members. Designing for family bedside visits ensures that children have a sense of comfort and social support while they are healing.
Beyond the patient rooms, “Wonder Rooms” throughout the hospital allow children to take their minds off their illness or injury, encouraging them to interact with textured surfaces and other playful objects for a multi-sensory experience. “Family Rooms” provide a calming respite for parents, siblings and other visitors.
Programmatically, the building is divided into three distinct zones—family, patient and caregiver. All three flow together seamlessly—wayfinding is simple and art-driven. And LEAN design principles enhance staff efficiencies and productivity.
The building’s exterior is shaped like a prism and lined with windows on the western façade. These windows usher in an abundance of natural light while helping mitigate the South Florida heat through their varying degrees of translucence. The building’s form represents community outreach and togetherness.
Strategically placed windows overlooking the Healing Gardens help to soften the transition between the outdoors and the indoors. Once outside, patients and visitors can enjoy a verdant courtyard that is shielded from the sun by tree canopies, providing not only a comfortable temperature, but also direct access to and engagement with nature.
Project source list
Architecture: Miami office of Perkins+Will
Interior design: Miami office of Perkins+Will
Contracting: Robins & Morton Group
Structural engineering: Martinez Engineering Group Inc.
MEP engineering: CCRD Partners
Civil engineer: Miller Legg
Construction: Robins & Morton Group
Carpet/flooring: Creative Terrazzo, Nora Flooring
Ceiling/wall systems: Armstrong, 3Form, Bacon Veneer
Doors/locks/hardware: Dorma
Fabric/textiles: Maharam, Arc Com
Furniture—seating/casegoods: Andreu World, Bernhardt, Herman Miller, Arper, Igloo Play, Coalesse, Kimball and Arcadia
Headwalls/booms: Herman Miller
Lighting: Eventscape (custom design luminous ceiling)
Surfaces—solid/other: Dupont, Caesarstone quartz
Wayfinding/graphics/digital installation: Formation









