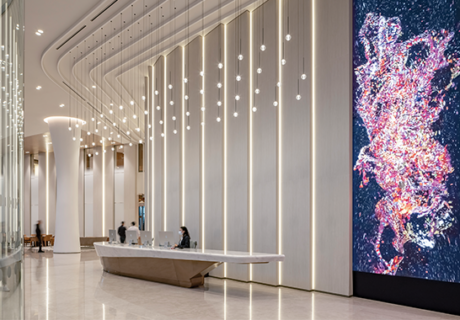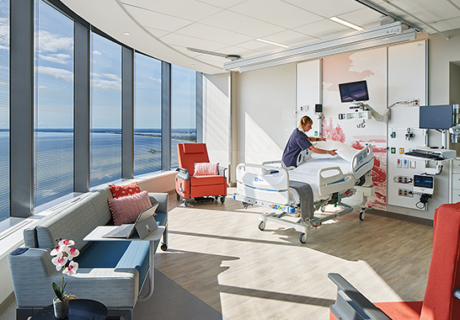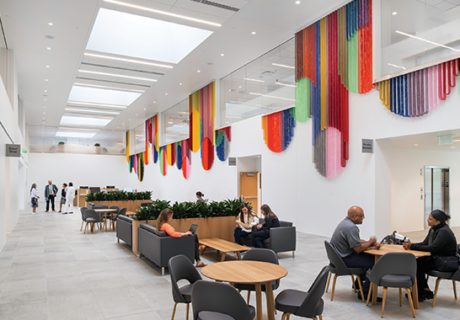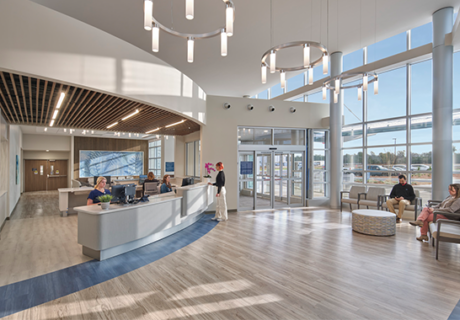2018 Design Showcase Award of Merit: Making History
It’s no small feat to build a 3.5 million-square-foot hospital and even more difficult to get it right. But the team behind Centre hospitalier de l’Université de Montréal (CHUM) managed to do just that. With Phase 1 completed in September 2017, the $2 billion project offers patients and residents of Montreal a facility that doesn’t just deliver healthcare services. It also brings revitalization to a community in need of urban renewal and a bold public arts program that goes well beyond the expected.
The initial goal for the massive project was to consolidate three long-outdated institutions (one built in 1861 and two in the 1920s) into a single academic medical center. In order to provide services as soon as possible, the team spent 1.5 years developing and refining a concept that allowed this first phase to open with 85 percent of the program completed.
To achieve a project of this scale required massive collaboration between the design team, client, and other stakeholders, with one round of user group meetings alone resulting in 33,000 man-hours and a 7,000-page report. Additionally, extensive research was conducted to ensure repetitive aspects of the massive project, such as its 772 patient rooms, were fine-tuned and then repeated across the facility via “exemplar” models, providing significant time and costs savings.
And through it all, the team worked to preserve artifacts located on the historic building site—for example, integrating a church steeple into a corner of the hospital and using two façades from an old house as main interior walls. Additionally, that extensive arts program (Quebec law dictates 1 percent of a project budget be spent on public art) was executed through
13 large-scale works of art, creating a museum-like destination for patients as well as the greater community.
The project was submitted by CannonDesign and NEUF Architect(e)s. Here, lead designers Azad Chichmanian, partner and architect at NEUF, and Jocelyn Stroupe, principal and director of healthcare interiors at CannonDesign, share how some of the jury’s favorite design elements were achieved.
Healthcare Design: What had to be done to deliver a project this large that’s also operationally efficient?
Jocelyn Stroupe: Our team focused quite a bit on the best way to execute the program in an efficient manner. Since this was a public-private partnership project, we had already been given a “solution,” yet our team recognized that there was a better way to organize the building and program in order to successfully accelerate the first phase. This led to our recommendation to separate all service and support departments, such as pharmacy and laboratories, into a diagnostics building located across the street from the hospital. The diagnostic building is connected by an elevated pedestrian bridge—the passerelle —as well as below ground. We also separated all office functions into an adjacent but separate building, which allowed us the freedom to plan for a tower that housed inpatient units with a diagnostic base and an outpatient building to house clinics.
How were you able to use design to break down the massive facility into a more human scale?
Stroupe: The overall building form is organized around the separation of the high-acuity inpatient environment from the high-volume ambulatory traffic and medical offices, which helps break down the scale.The three sections of the building come together to create an approachable and inviting entry plaza that, as part of the upcoming Phase 2, will contain an auditorium with a sculptural design that also lends a more human scale. We also connected all clinical functions with a public concourse that relates back to the street with large expanses of glass. And throughout the public areas, the sizable art collection engages users as they move through the space while providing an unexpected degree of interest.
What process did the team go through to make sure the art program didn’t just meet a mandate but became an integral part of the project?
Azad Chichmanian: Our approach was to blur the lines between the art and the architecture to the point where artist, architect, and builder are all working on a single, common work of art. Using a variety of media, each art piece is thoughtfully integrated into the design to create a dialogue between the building, the installation, and the viewer—whether it be a patient, caregiver, or member of the public.
Art is everywhere in the hospital; visible at the city scale as you approach the CHUM, all the way down to the more intimate scale of the inpatient unit entrances, creating a human, welcoming experience for staff, patients, and visitors.
How did the design of the building play a role in revitalizing the surrounding urban area?
Chichmanian: The selection of the site for the new CHUM was a debate that dominated public life for the better part of a decade in Quebec, with the final location recognizing the role of such a major piece of infrastructure in activating a neglected sector of the downtown core. The public investment was not only for the new flagship of Quebec’s healthcare network, but in finally repairing the urban fabric scarred by the construction of the Ville-Marie expressway in the 1970s, after which this area fell into disuse and Montrealers were cut off from the river.
Our treatment of the building massing and animation of the urban landscape were carefully calibrated to balance functionality and transparency. By honoring the pedestrian experience along [a nearby street] where we eliminated any vehicular entrances and created a series of architectural objects that animate the street, a north-south pedestrian flow is re-established to reconnect Old Montreal with downtown’s East end. …We were able to carve out a large outdoor plaza, which will act as a place of gathering and the primary entrance. A copper-clad amphitheater will sit at the heart of this plaza, acting as the heart of the campus and expressing the teaching vocation of the university hospital—signifying the civic role of the hospital at street level.
What lessons did you learn regarding how health, community, and culture have the opportunity to come together if planned and designed properly?
Stroupe: This project was significant for the city and Provence of Quebec. It had a great deal of scrutiny by the community and media, particularly since it was a publicly funded project. As a result, the CHUM was designed with a deep understanding of the unique culture of the city of Montreal.
Our team conducted considerable research about architectural precedents to understand the sophistication of the community. We immersed ourselves in the culture, with many of our team members living in Montreal for extended periods of time. All of this provided us with a better understanding of how we interacted with various clinical users and hospital leadership—and, ultimately, those we were designing for. The design of the CHUM is unique to its place and responds to its culture; this site-specific solution would not necessarily be as successful elsewhere.
For more on the 2018 Showcase Winners, check out HCD’s August issue.
Jennifer Kovacs Silvis is editor-in-chief of Healthcare Design. She can be reached at jennifer.silvis@emeraldexpo.com.








