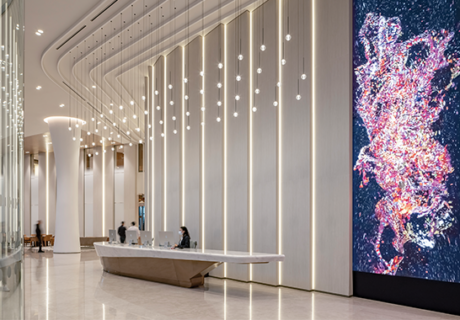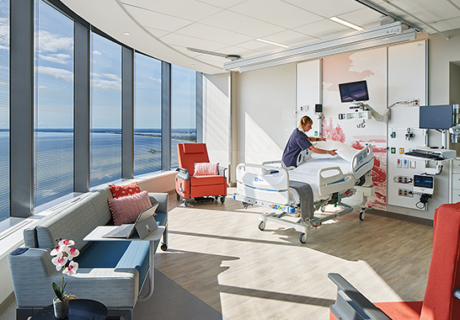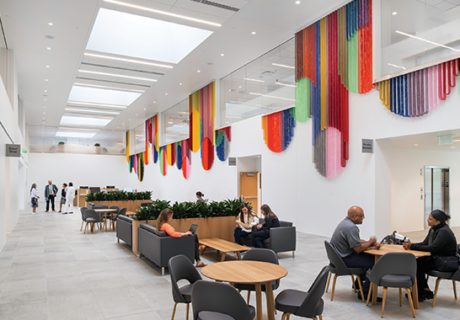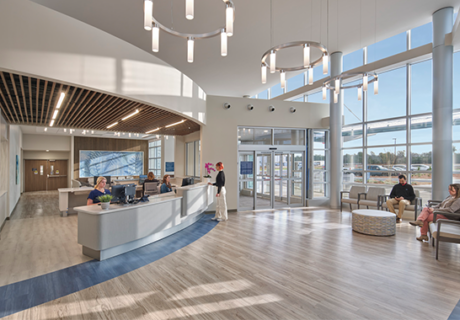PHOTO TOUR: Sutter Santa Rosa Regional Hospital
Sutter Health’s Sutter Santa Rosa Regional Hospital opened its doors on Oct. 25, 2014. The $281.5 million, 84-bed, acute care facility has received LEED Gold certification and is one of the first hospitals in the state of California to earn this rating.
Designed by HGA Architects and Engineers, which worked closely with Unger Construction and Sutter Health, the hospital’s goal was to set new benchmarks for sustainability in patient-centered healthcare design and to create an anchor for the Santa Rosa community. Lean design and integrated project delivery methods were used alongside advanced building technologies to improve efficiencies and optimize project results, streamlining the construction schedule and costs. These ultimately helped the project complete $2.5 million under budget while incorporating $17 million worth of value-add scope, including a hybrid operating room, a fuel cell system, and a patient entertainment system.
The two-story, 25-acre site consists of a family birthing center with a 10-bed labor and delivery room unit, 20-bed postpartum unit, and 12-bed newborn intensive care unit; 300-square-foot family sleep; 40-bed medical/surgical unit; 24-bed observation unit; six operating rooms, including orthopedic and cardiac surgery services; 12-bed intensive care unit; 10-bed post-anesthesia care unit; imaging/diagnostic department; helistop; cafeteria and kitchen with room service; meditation room; and gardens surrounding the property. The patient rooms were designed to help maximize comfort for patients and families with the use of warm finishes and methods of controlling extraneous noise.
Sustainability features were incorporated heavily into the design, including integrating an advanced building-management system that has the ability to control and monitor humidity, air flow, and exterior lighting. Fuel cell technology was implemented to offset traditional electricity production and generate clean, efficient power onsite. The landscape irrigation design incorporates the use of bioswales, landscaping elements used to remove silt and pollution from runoff water. The hospital will also be supplying its own water from a well on-site. To further support green initiatives, the exterior design incorporates a complete transportation management plan using carpool preferential parking, electric vehicle charging stations, and bike paths throughout the property as a means to reduce auto emissions.




