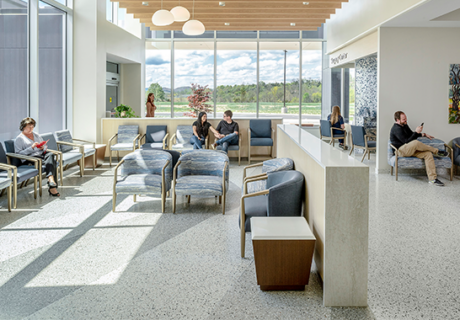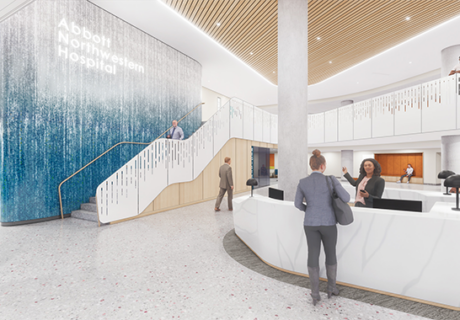FIRST LOOK: Bergen Volunteer Medical Initiative
When the city of Hackensack, N.J., designated the current site of Bergen Volunteer Medical Initiative (BVMI) for redevelopment, the organization—the only of its kind in Bergen County to provide free primary healthcare to uninsured, low-income working adults—had to find a new home.
The nonprofit serves approximately 1,000 patients a year and is led by a small clinical staff that supports an all-volunteer team of doctors, nurses, and health and wellness practitioners, partnering with the county’s five hospitals and over 200 specialists. Although unplanned, the relocation allowed BVMI to address key issues, including the need for more space to accommodate its clinical and administrative functions, sufficient parking for patients and volunteers, and accessibility to public transportation.
Poskanzer Skott Architects (Ridgewood, N.J.) worked closely with BVMI on site selection as well as project design. The new location is 50 percent larger than the current facility and is composed of three spaces previously occupied by separate tenants. Although the configuration presented Poskanzer Skott with the challenge of creating a cohesive, functional space, it offered a workable solution to BVMI’s mandate to separate its clinical and administrative offices.
For example, two adjoining spaces were combined to create a spacious outpatient clinic with additional exam rooms that comfortably accommodate patients and medical equipment. An upgraded reception area features counters at heights for standing or sitting, providing accessibility to patients in wheelchairs. Glass partitions at the reception and discharge desks offer privacy while doubling as a design feature. A centrally located island-style nurses’ station also offers accessibility and ample storage, something sorely lacking in BVMI’s current facility. Here, too, counter heights are intentionally designed for comfort while sitting or standing. A small private office for the nurse manager includes a window overlooking the nurses’ station and clinic areas.
For administrative and support operations, Poskanzer Skott carved out space for six new workstations for employees and volunteers as well as a conference room for staff, board members, donors, and community members.
Bright, contemporary finishes were selected with affordability and durability in mind. Neutral tones have been used for counters and cabinets, while color—including BVMI’s signature teal shade—was introduced in places that can easily be updated or refreshed. Vinyl floors with a wood look are used throughout the clinic to create a warm, welcoming atmosphere.
BVMI’s new center is projected to be completed by fall 2016.




