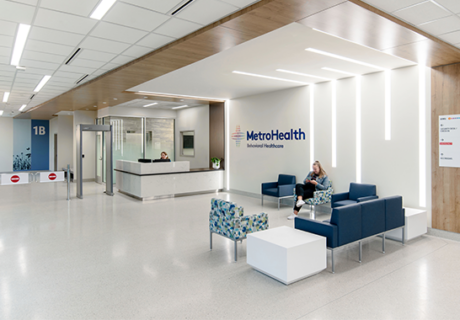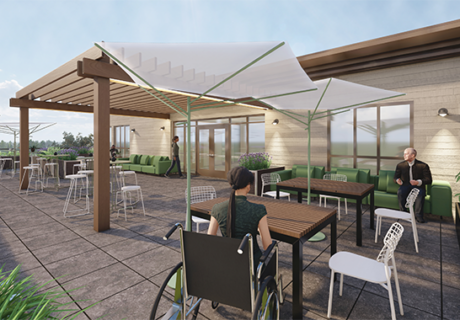What’s The Best Nurses’ Station Design For Psychiatric Hospitals?
Many former behavioral health patients remember a common experience: being transported to a treatment facility in handcuffs. Vulnerable, hurting, and desperately in need of healing, these patients received an unintended message that they were dangerous and criminal.
Various protocols and building configurations are in place at all stages of the treatment process both to maintain safety and minimize risk of harm, but patients are often caught in the tension between therapy and safety.
This issue often manifests itself at the nurses’ station, where patient care and staff needs intersect. Best practices for nurses’ station design, one of the most heated topics in behavioral healthcare design today, often revolve around whether the station should be open or enclosed. This topic, which typically pits the priority of staff safety against the humane treatment of patients, garners strong opinions on both sides.
A tricky balance
Psychiatric nurses incur a high rate of on-the-job injuries, and a fully enclosed nurses’ station provides them with the highest level of physical protection against disorderly or violent patients. However, this configuration may send a message to patients that they’re not people in need of healing but dangerous people who must be kept at bay. This perception isn’t conducive to a therapeutic environment.
Dr. Mark Cattalani, executive director of Hutchings Psychiatric Center in Syracuse, N.Y., and Mohawk Valley Psychiatric Center in Utica, N.Y., offers this perspective: “Inpatient psychiatry units have a long tradition of nurses’ stations with very sturdy enclosures that explicitly differentiate the populations that inhabit the space. Although they are meant to ensure staff safety, they do nothing for patient safety and, in fact, very likely contribute to the overall risk for violence by reinforcing the potential that all involuntary environments inherently have for dehumanization.”
An example of this disconnect between philosophy and reality is that of a new psychiatric hospital that featured open nurses’ stations as a cornerstone of its design and patient care philosophy. The nursing staff abandoned these stations soon after the facility opened and now work exclusively from an enclosed charting room.
This retreat was prompted by repeated incidents of assaults by patients jumping over the desk. Other minor disturbances, such as patients reaching across the desk and interfering with the nurses’ work, also caused frequent disruptions.
Recognizing the futility of designing a critical part of the nursing environment that may sit empty and unused by staff, architects are faced with a challenge. Can the design of a nurses’ station effectively balance the competing demands of staff safety and patient dignity? Several options do exist.
The right fit
A completely open nurses’ station, free of any enclosing walls, may resemble a reception desk. The lack of barriers between patients and staff allows for easy personal exchange and permits maximum auditory and visual monitoring of the unit. In this model, nurses are part of the unit rather than being isolated in a separate room. This arrangement can work well for a population that’s less given to disruptive behavior.
At WakeBrook Campus, a mental health facility in Raleigh, N.C., a substance abuse unit with this type of nurses’ station worked well for years. When operation of the facility was changed to a new provider, UNC Health Care, with a new treatment program for a more acute population, this configuration became unworkable. The hospital is currently replacing the open nurses’ station with one that provides more of a physical barrier between patients and staff, while remaining partially open.
Even so, the therapeutic feel is very important, according to Dr. Barbara-Ann Bybel, director of psychiatric services for UNC Health Care. “Research demonstrates when we move from sterile, colorless surroundings to those more holistically designed, these can have positive effects on a person’s mental state. At UNC Psychiatry, the clinical team works very closely with architects and designers to create spaces that are safe enough to protect those who reside and work there while still being appealing enough to serve as a therapeutic and healing atmosphere. We need to find a balance between promoting safety and serenity.”
One such alternative to a fully open nurses’ station is one that utilizes a combination of partition height and counter depth. This design makes it difficult for a patient to access the nursing side, but doesn’t create a full barrier that implies “you are dangerous.”
Where the need for direct verbal communication is less frequent, partial-height glazed partitions can restrict the ability of a patient to reach the other side. Where a more direct personal encounter is desired, deeper standing-height counters facilitate face-to-face interactions while making it difficult for patients to reach across or climb over the nurses’ station. Because the partitions don’t extend to the ceiling, this type of design allows full visual and auditory supervision of the floor.
For hospitals that require a full-height barrier, a nurses’ station enclosure may still provide a complete physical barrier without entirely preventing auditory control. A full-height glazed partition with gaps between panels can prevent a patient from assaulting the nursing staff while permitting some ability for auditory supervision.
Designers should exercise caution with this configuration, though, as increased enclosure limits patient interaction and auditory control. As in all locations in the inpatient psychiatric environment, either polycarbonate or laminated security glazing with an anti-spall film that prevents or minimizes shards from being discharged into a space and of a sufficient thickness to resist breakage is recommended.
Listen up
While recent trends lean toward open nurses’ stations, neither hospitals nor designers have reached consensus on the appropriate degree of openness, or even whether the station should be open at all.
Behavioral health designers must work closely with hospital leadership and clinical staff to determine the best approach for nurses’ station design in each hospital and each inpatient unit. Hospital leadership will weigh the competing concerns of safety, therapy, and dignity and make a decision that reflects the facility’s vision.
The clinical staff members, who are closest to the patients and are intimately familiar with the risks inherent for each patient type, will be invaluable design resources in addressing this challenge.
Jeff Mural, AIA, EDAC, is an architect at LS3P in Raleigh, N.C. He can be reached at jeffmural@ls3p.com.




