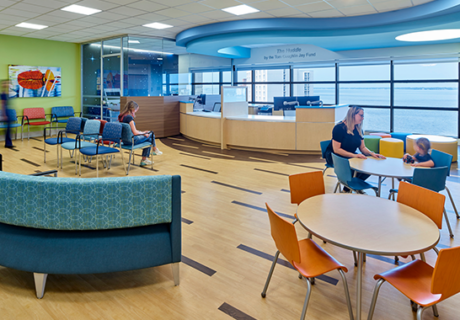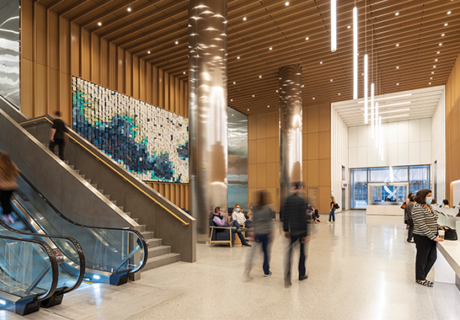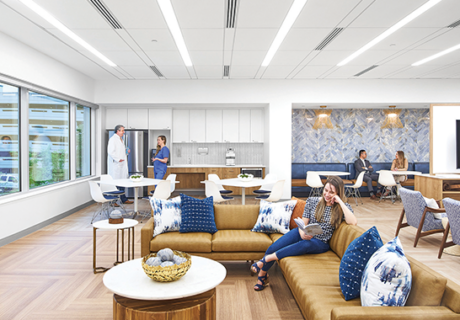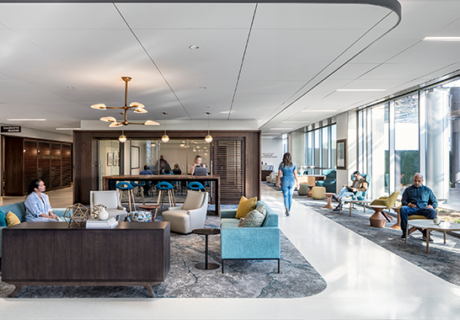FIRST LOOK: New Hanover Regional Medical Center Zimmer Cancer Center
The renovation and addition for the New Hanover Regional Medical Center (NHRMC) Zimmer Cancer Center in Wilmington, N.C., consolidates a hospital-based oncology program with a local physician-based practice to streamline healthcare delivery for both patients and providers. The ultimate goal of the project, designed by architecture firm LS3P (Raleigh, N.C.), is to create a welcoming, comforting, and supportive patient experience on the main NHRMC campus.
Transparency and lightness are overarching design goals and are achieved through a number of features. The expansive entry lobby with a double-height atrium, which features seating and a gallery, creates visual connectivity between the program spaces and contributes to ease of wayfinding.
Floor-to-ceiling curtainwall glazing brings natural light deep into the space and offers views to the outdoors from the waiting area. Warm wood, teal accents, and contemporary lighting also contribute to creating a serene environment.
A patient advisory group provided input at every stage of the design process, contributing much to the design and function of program spaces. For example, to honor and signify the path towards healing, a Journey Wall based on an abstract DNA chain is used to guide patients from the entrance to the Inspiration Center, which serves as an anchor for the cancer center and its programs with a multi-purpose space for educational sessions, healthy cooking demonstrations, yoga and tai chi classes, and other wellness events.
The Inspiration Center will also feature an interactive art piece where patients can express their feelings and share stories.
The building exterior was designed to be as transparent and inviting as possible with the extensive use of glazing. A materials palette of buff brick, metal panels, and fritted glass curtainwall were chosen to help integrate the addition with the more modern elements on the hospital campus.
Hospitals and physician groups often have very different work flows, so the challenge was to design a space that brings the two groups together in a space that works well for everyone. An intensive 3P design process was critical to building consensus among all stakeholders, particularly in merging the diverse models of hospital outpatient operations and physician office operations.
The project also required close coordination with the end users and careful phasing to keep the clinic and lab operational during the construction process.
The new facility is scheduled to open in July 2017.







