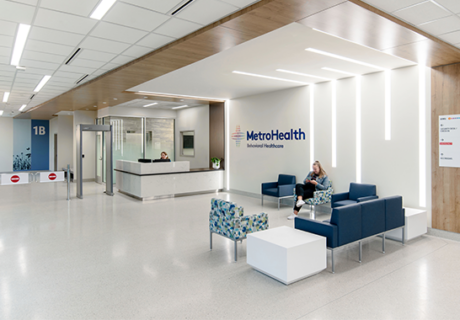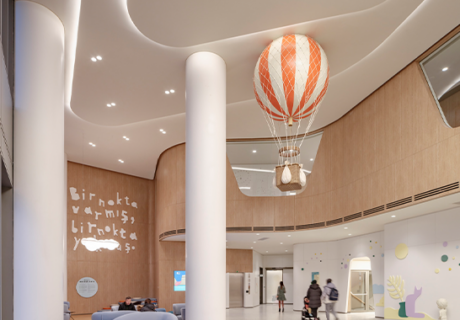PHOTO TOUR: Main Line Health Women’s Specialty Center King Of Prussia
Main Line Health (MLH; King of Prussia, Pa.), a not-for-profit healthcare system serving Philadelphia and its western suburbs, wanted to create a completely new facility that would offer specialized care devoted to women’s health. The goal for the facility, MLH’s first Women’s Specialty Center, was for it to embody the organization’s overall mission of holistic wellness, including the preventive, diagnostic, and treatment needs of women.
Situated in a mixed-use development featuring retail, dining, residential, and office space, the 100,000-square-foot center, which opened this past March, houses specialized services, including primary care, imaging and lab services, X-rays, ultrasound, DEXA scans, 3D mammograms, specialty care, autoimmune health, breast health, digestive care, emotional wellness, endocrinology, genetic risk, gynecological care, headache care, heart care, maternity care, occupational therapy, pelvic floor health, physical therapy, reproductive medicine, speech therapy, surgical consultation, and vein care.
Architecture and interior design firm Nelson Worldwide (Minneapolis) utilized a module format to create a facility that could accommodate future tenants with minimal disruption to reworking the layout. The new center is organized into two distinct facets, with the first one housing a large portion of the medical office, which is stacked atop the parking structure, facilitating direct vertical access for patients and visitors. This section accommodates specialty practices, women’s clinics, and interactive wellness classes, as well education and conference areas and The Wellness Porch retail store. The second building facet houses a naturally lit welcoming entrance pavilion that doubles as a central connector to the other wings of the building and accommodates general and women’s radiology, lab services, and a café.
Project Details:
Facility name: Main Line Health Women’s Specialty Center King of Prussia
Location: King of Prussia, Pa.
Completion date: March 2020
Owner: Main Line Health
Total building area: 100,000 sq. ft.
Total construction cost: Confidential
Cost/sq. Ft.: Confidential
Architecture firm: Nelson Worldwide
Interior design: Nelson Worldwide
General contractor: IMC
Engineering: Pisarek Engineering PC
Builder: IMC








