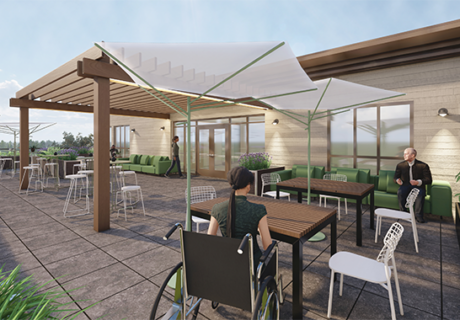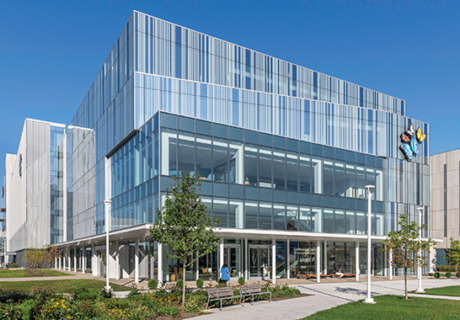FIRST LOOK: Texas Children’s Hospital The Woodlands
As its patient population grows, Texas Children’s Hospital (TCH) in Houston is extending its services out into the suburbs with the new Texas Children’s Hospital The Woodlands. FKP Architects provided master planning for the dedicated pediatric campus as well as programming, architecture, interior design, and equipment planning for the outpatient building, medical office building, garage, and central plant.
The new medical campus, master planned for future expansion, will provide ambulatory care along with inpatient units and diagnostic services. The outpatient building will be the first to open—scheduled for October 2016—and is a 210,000-square-foot, six-level structure that houses specialty clinics in allergy and immunology, pulmonary, cardiology, pediatric surgery, and neurology. It also includes units dedicated to physical, speech, sports, orthopedic, occupational, and eating therapies. Medical staff and executive offices support the full-time staff.
The guiding principles behind the outpatient building’s design were to create a flexible and adaptable floor plan and incorporate a modular clinic concept. Clinic pods were designed to flex between the specialty clinics as they expand and to be universal in layout, allowing for simple change-outs as clinical services are needed.
The interior design aims for a playful and timeless design to promote a welcoming environment for patients, families, and staff, while also supporting the institution’s brand. The building’s architectural styling also reinforces branding through the use of building materials, familiar imagery, and colorful landscaping.




