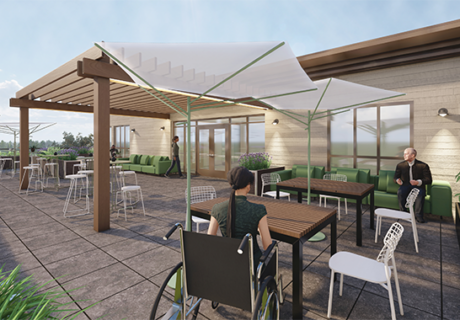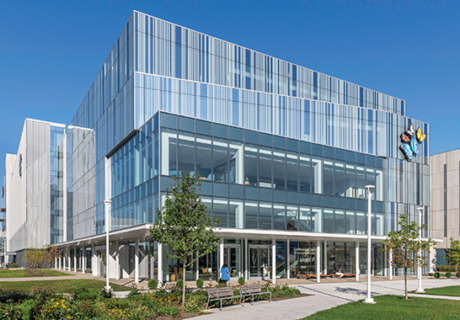PHOTO TOUR: Siranli Dental
Siranli Dental had been operating for several years in its 2,000-square-foot office in Washington, D.C. near the George Washington University campus, when it decided to reconfigure the space to better accommodate its growing practice and new technologies, as well as update the clinic’s brand identity.
Then, as the design was evolving, the office space next door became available, allowing the clinic to not only renovate but grow to 2,800 square feet. This change added time to the project timeline, as the project team redesigned the reception area and the layout to connect the two office areas.
Among the spatial issues that needed to be addressed on the project were convoluted corridors that made the space feel crammed and dark. FORMA Design (Washington, D.C.) suggested simplifying the circulation paths in an open plan and introducing full wall-to-ceiling glass panels to allow daylight to reach deep into the space, including into the center-core reception and waiting areas.
Seven exam rooms are arranged along the perimeter with views to the Washington skyline, while support areas, including a lab, sterilization, X-ray bay, ADA bathroom, storage areas, staff lounge, and business office, are tucked away in the interior side of the clinic.
The front desk is designed as a freestanding sculpture, while the faceted ceiling above houses adjustable spotlights that strategically light the desk and work areas. New LED lighting was used throughout the space.
As part of the project, FORMA also delivered a new brand identity for the practice, including a new graphics package, signage, and artwork program. The clinic chose orange as its brand color, which is used as an accent in different locations, including the fabrics, artwork, graphics package, and signage. Each exam room also has an orange accent wall and a grey secondary wall.
The project was executed in phases to allow the clinic to remain open during the renovation. Half the space was closed off while the first section was built, with a demising wall separating the two areas and preventing noise and dust from infiltrating the practice; then the practice moved into the newly finished space, so construction could begin on the second half. This added a few weeks to the construction schedule, but there was no downtime for the practice.
Project summary:
Completion date: Summer 2016
Owner: Samantha Siranli
Total building area: 2,800 sq. ft.
Total construction cost: approximately $700,000
Cost/sq. ft.: approximately $250/sq. ft.
Architecture: FORMA Design Inc.
Interior Design: FORMA Design Inc.
Contracting: HBW Construction
Engineering: KTA Group Inc.
Construction: HBW Construction
Art/pictures: Andreascharalambous.com
Carpet/flooring: Atlas Concorde
Ceiling/wall systems: Armstrong
Doors/locks/hardware: Schlage, Hiawatha, Doug Mockett & Co.
Fabric/textiles: Luna Textiles
Furniture: Humanscale













