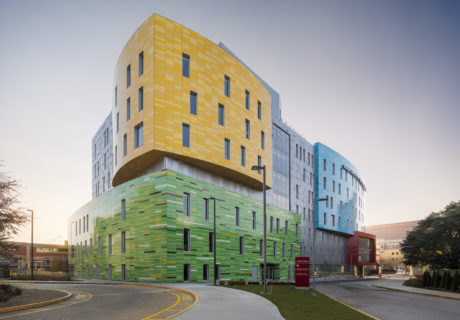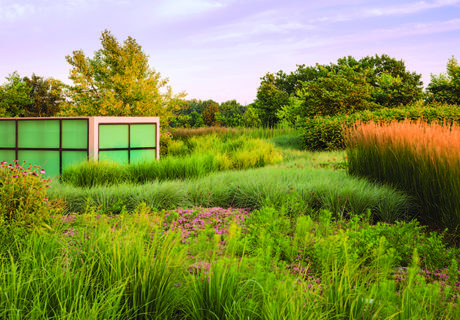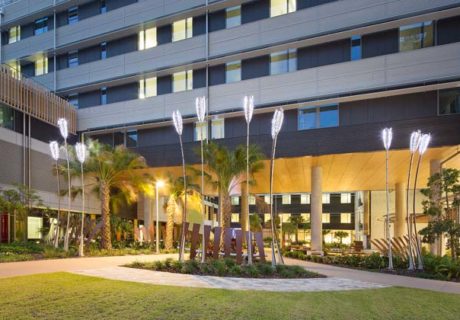Vanderbilt University Medical Center Plaza
Submitted By: Blair + Mui Dowd Architects (New York)
The VUMC plaza (Nashville, Tenn.) was recently reinvented as a campus-wide healing garden, accessible to the entire patient population and medical center community. The renovated plaza sits atop an existing 53,000 sq. ft. roof above two floors of the clinical enterprise. Constructed in 1980 as part of the hospital, the original waterproofing was due for replacement, necessitating removal of existing brick, plantings, and overburden, which had been largely untouched for three decades. This maintenance requirement presented an opportunity to rethink the plaza as more than a thoroughfare between buildings, and enhance the patient, visitor, and staff experience.
The design objective was to create an exterior space that supported activities from independent pursuits to collegial group and family gatherings, and the completed plaza supports this objective with diverse seating arrangements amidst beautiful landscaping and new identifiable canopies at each building’s entrances for clear wayfinding. Multi-sized clusters and arrangements of seating were used to facilitate these functions, and canopied trees and trellises were introduced for shading. The primary technical challenge was to develop an overburden system that was easily removable to access the waterproofing membrane. A leak-detection system was embedded to locate failures, and the overburden system utilized planting trays, sand-set pavers, potted trees, and removable elements to facilitate access to the waterproofing.
The organization of the plaza was driven by an improved wayfinding strategy that emphasized enhanced building entrances and clearly defined pathways. New exterior signage standards were developed with placards located adjacent to exterior luminaires, and illuminated canopies were added to designate major building entries.
Project Category: Remodel/renovation
Chief Administrator: Jeffrey Balser, CEO, Vanderbilt University Medical Center
Firm: Blair + Mui Dowd Architects, www.bmdarch.net
Design Team: Blair + Mui Dowd Architects (architect of record); Structural Design Group (structural engineer); Smith Seckman Reid (MEP engineer); Jim Christian (roofing consultant); Anita Jorgensen Lighting Design (lighting consultant); Hodgson Douglas (landscape architect)
Total Building Area (Sq. Ft.): 53,000
Construction Cost/Sq. Ft.: $194
Total Construction Cost (Excluding Land): $10.2 million
Completed: April 2018















